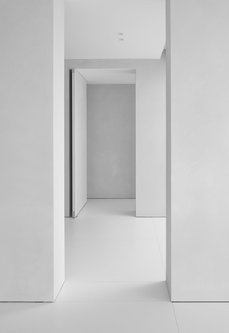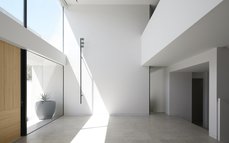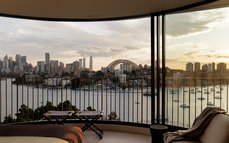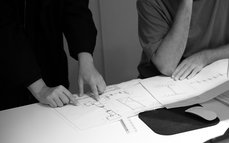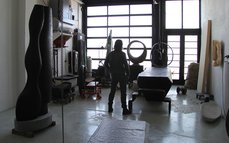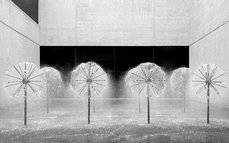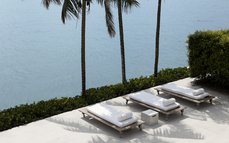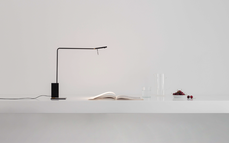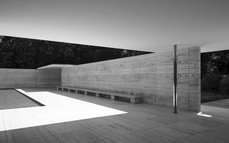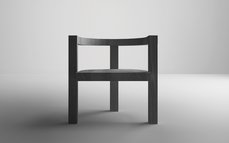Located on the slopes of Sydney’s Balmoral Beach, this three level residence has been designed to capture views to the harbour, with a singular approach to architecture, interiors, and landscape.
The residence is entered at the upper level with an expansive living space which opens onto a covered terrace with views to the water and bushland beyond. An open kitchen is designed as a furniture element and features dark oak timber joinery and a custom 8-meter stainless steel bench with seamlessly integrated gas hob and downdraft exhaust. Four bedrooms, each with ensuite bathroom and dressing room, are located on the ground level below and open onto terraces and garden spaces. A pool side lounge opens onto a terrace and a basalt stone lined swimming pool that presents as a ‘water garden,’ surrounded by dense planting that provides privacy and a sense of enclosure. An internal lift connects to a lower ground level that accommodates a guest/staff apartment and garaging for cars in a dramatic gallery like space with 4.5-meter high ceilings that opens to the exterior with motorised timber louvres.
White walls and terrazzo flooring are the principal materials used throughout with accents of dark stained American oak timber joinery. Custom designed oak timber bathtubs and vanity units provide a further level of detail to the bathroom spaces. An atmosphere of quiet luxury is further enhanced by furniture and a collection of art and objects.
This project was designed in association with Harlan Redgen whilst at Mathieson Architects.
